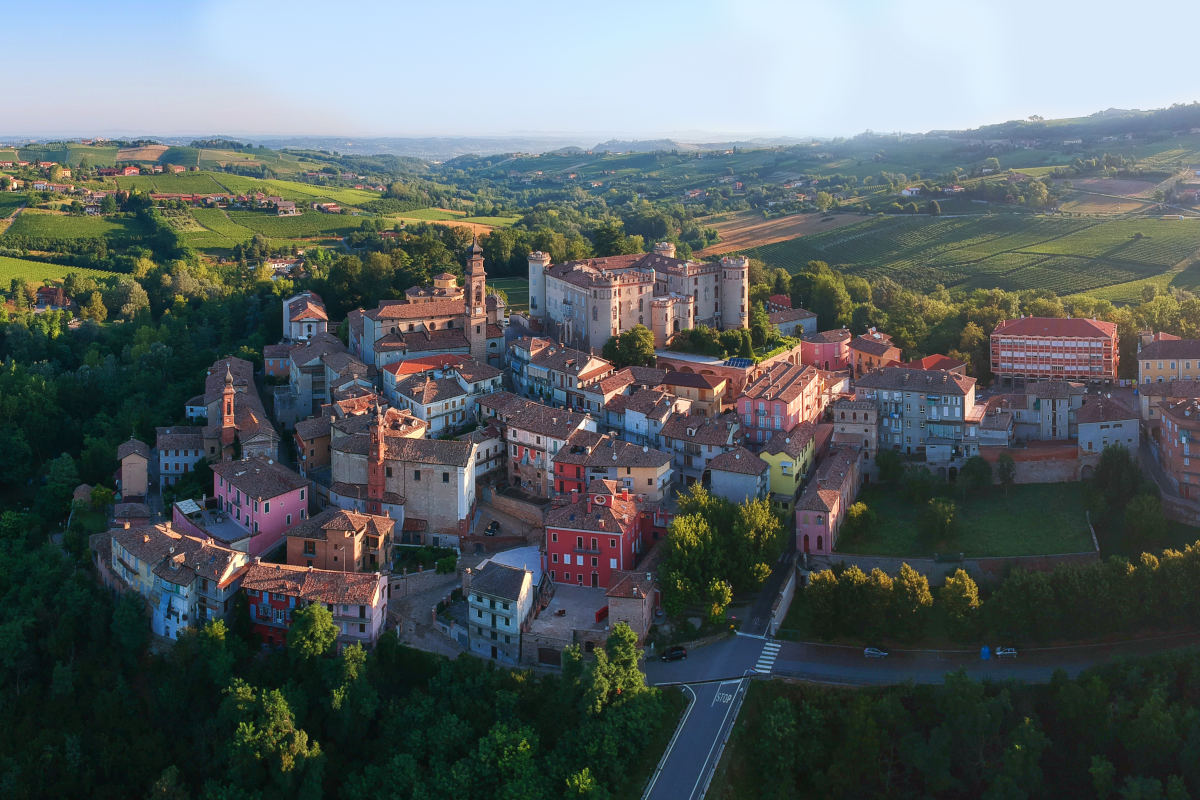Costigliole d'Asti – The Fortress
Lords and people, faith and charity, from the Middle Ages to today

The current historic center of Costigliole, popularly known as La Rocca, was built starting in the 14th century as an extension of the town’s original medieval core (late 12th century), which had developed on the northwest side of the castle (now a public park).
The heart of the historic center was the main square, where, since the 13th century, one could find the parish church, the “Community House” or town hall (rebuilt in 1780 by architect Borgese of Neive), the communal oven and two public wells, shops, and the weekly market.
Originally, the historic center was entirely surrounded and defended by walls, with bastions and ravelins, most of which were demolished in 1651 following a siege by Austrian troops, then at war with the Duchy of Savoy. Access to the walled village, protected on the south and north by deep moats, was via two gates equipped with outerworks, drawbridges, and ditches:
-
the first, called the “Luogo” or “Red Gate” (due to its color), was located where the Roma wine bar now stands;
-
the second, known as “Cavorro” or “Green Gate”, stood where the Serratrice-Dafarra retirement home is today, at the start of the San Marzano road.
The gates were dismantled at the end of the 18th century, having lost their defensive importance.
The historic center as it appears today is the result of modifications and reconstructions begun in the mid-16th century. Within its maze of streets and stairways, one can discover charming corners and notable noble residences, including:
-
the current parish house, formerly a villa linked to the Asinari castle, built in 1765–1766 to a design by Benedetto Alfieri, featuring a grand hall entirely frescoed by the Pozzo brothers (1769);
-
the villa on the north side of the castle, once an Asinari estate office, built in 1781–1782 based on designs by Mario Ludovico Quarini, a student of Vittone and a leading figure in late Piedmontese Baroque;
-
the neoclassical porticoed house of Count Francesco Verasis, on the square, designed by Adolfo Rignon (1858);
-
the 18th-century house of the Counts Lanzavecchia of Burio, next to the Confraternity of San Gerolamo;
-
the medieval villa of Count Giovanni Visone, housing a splendid hall with stuccoes attributed to Antonio Catenazzi of Lugano (1731);
-
the early 17th-century Monte di Pietà house, bought in 1778 by the wealthy Serra family of notaries (at the start of Via Provale);
-
the house of the Counts Bosco di Ruffino, facing the Confraternity of the Misericordia;
-
the old prison building, behind the same confraternity;
-
the 17th-century palazzo known as "Casa Prunotto", now used for exhibitions and cultural events;
-
the former residence of the Counts Stella di Vaglio, now a branch of the local retirement home.
The historic center is further enriched by the imposing early 19th-century parish church, the two significant 17th-century confraternities of the Misericordia and San Gerolamo, both featuring Neo-Baroque bell towers, and the remarkable Gothic arch (14th century) on Via Pola, at the end of Vicolo Risso, where a community “hospitale” stood from the mid-1600s.